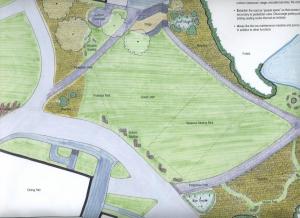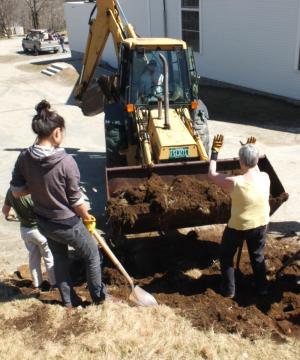Cultivating the heart of campus

Last September, many students, staff, and faculty joined together to clear juniper, scrape rock, prepare the soil, and get their hands into the earth planting hundreds of plants on the hill by the admissions building. The result is a welcoming gateway to the college, leading from the visitor’s parking area to the heart of campus. This summer the community is turning its attention to that heart, with a significant landscaping project in the open space between the dining hall and campus center, a focal point for many campus activities.
“The new south bank enhances our sense of place and the kind of place Marlboro College is, with our attention to environmental issues and hands-on learning and exploration,” said William Edelglass, philosophy professor. The redesign of the meadows, as the area behind the dining hall has been called, “will create a more inviting, beautiful, useful, and cohesive heart of the Marlboro campus,” added William.
The project was accomplished with the initiative and support of students, faculty, and staff over the past year and is the second half of a larger landscaping effort funded by a generous donor and led by the Regenerative Design Group (RDG), a permaculture-inspired landscape design firm based in Greenfield, Massachusetts. In the fall semester, professionals from RDG taught a course on the principles of design to regenerate natural and human communities, focusing on the meadows as a class project.
 “Ideas about what we wanted in the meadows were gathered from the community, and initial designs were drawn up,” said William, a member of the Standing Building Committee that oversees campus improvements. “These designs were then presented at Town Meeting and hung on a board in the dining hall to gather feedback and more ideas. The new design responds to the desires of the community.”
“Ideas about what we wanted in the meadows were gathered from the community, and initial designs were drawn up,” said William, a member of the Standing Building Committee that oversees campus improvements. “These designs were then presented at Town Meeting and hung on a board in the dining hall to gather feedback and more ideas. The new design responds to the desires of the community.”
Some of changes were visible as early as April, through a Work Day project to expose the ledge between the dining hall and the OP building, under the direction of Sunny Tappan ’77, receptionist extraordinaire. During the week before commencement, students in a one-credit class learned to implement the design and planted in three areas, installing companion species for apple trees and native rocky outcrop plant communities on the exposed ledge. Larger changes to the meadows started shortly after graduation and will continue through the summer. These include a large level lawn for games and activities, a wildflower meadow, a stage for performances, an outdoor classroom, benches for smaller gatherings or study, and a raised stone fireplace.
According to William, “The design includes a number of different kinds of social areas for various activities, from events for the whole community to more intimate spaces for study and conversation, or solitude.”
